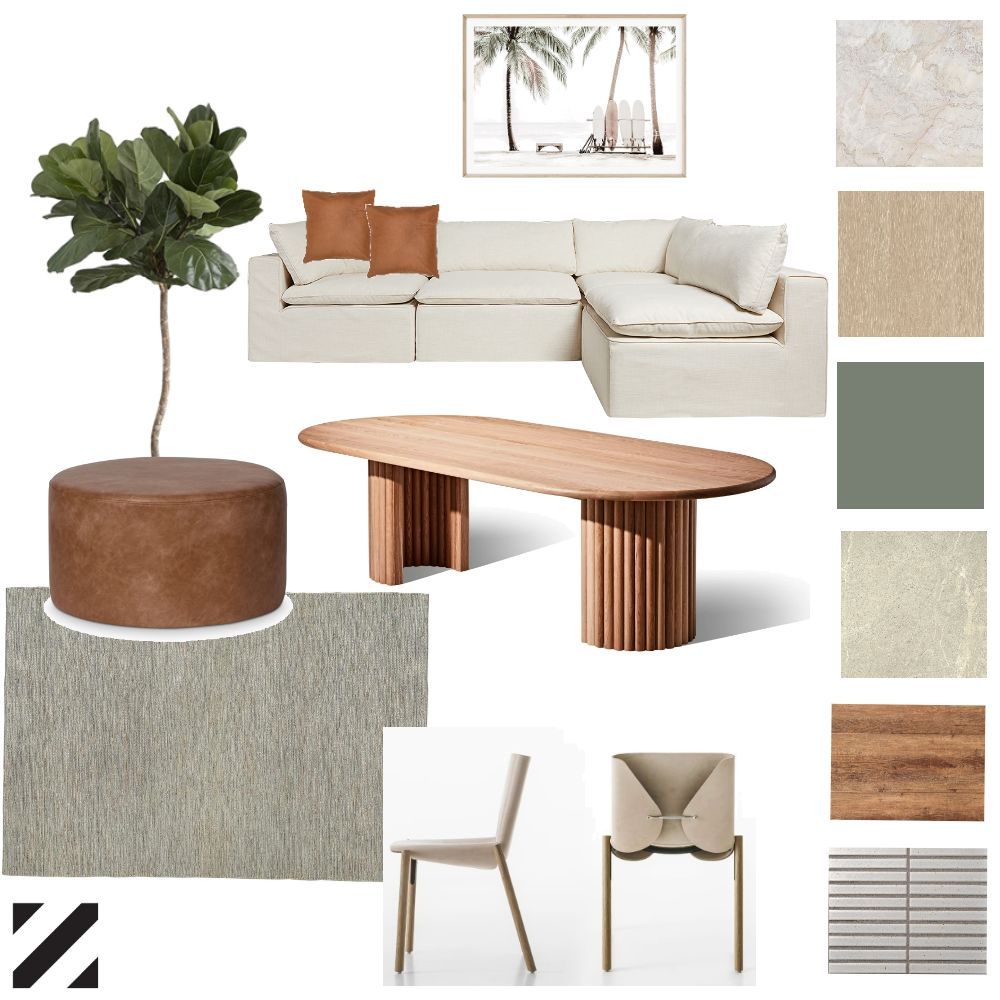
Concept & Space Planning
Client flow mapping, zoning, and seating plans to maximise capacity while maintaining comfort and privacy.
- Brand mood boards
- Measured plans & elevations
- Lighting & acoustics strategy
Australia‑wide salon interior design • New builds & refurbishments
Australian salon specialists
We design elegant, efficient spaces for hair, beauty, and wellness brands—optimised for client flow, lighting, acoustics and operational excellence.
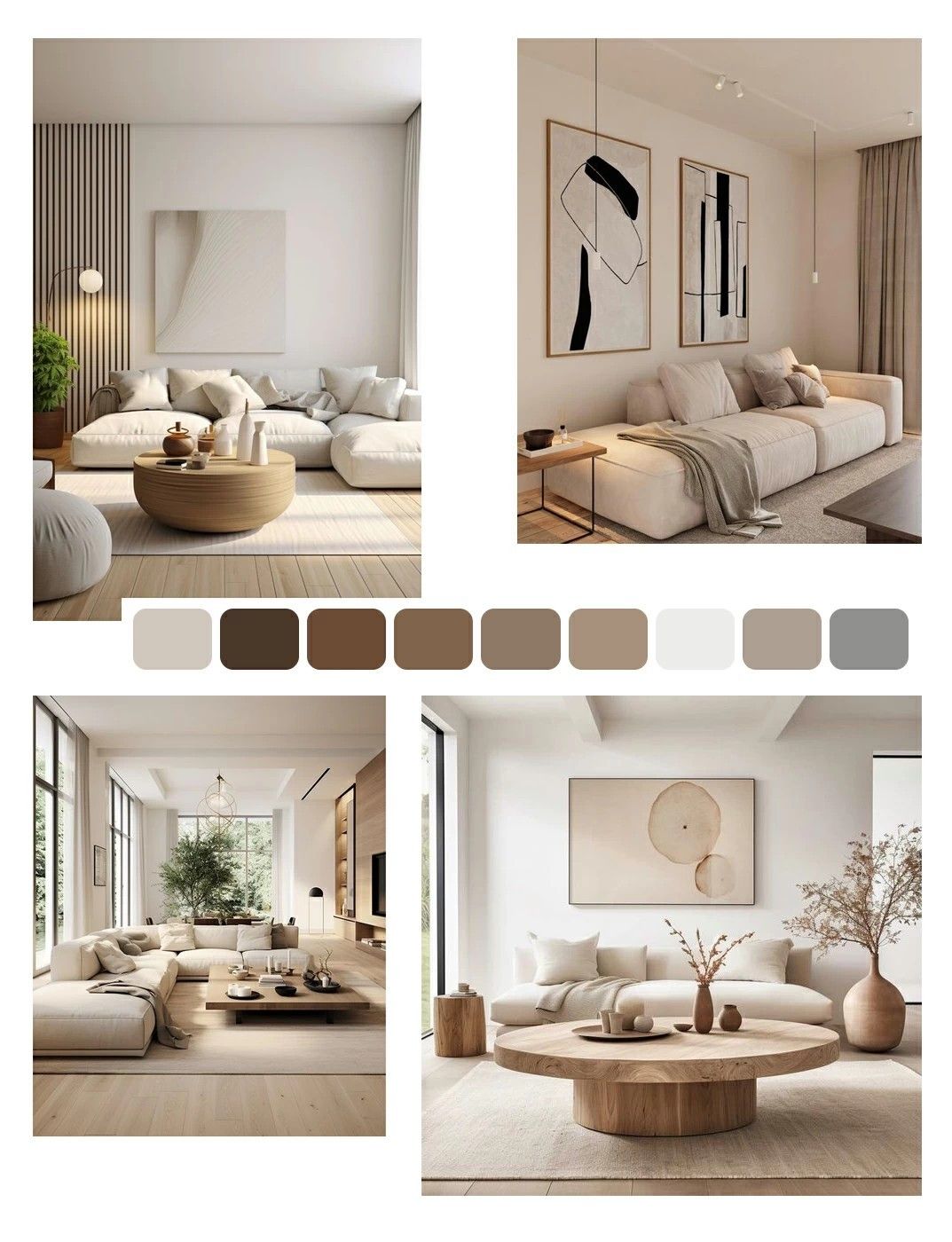
Avg. fit‑out time
8–12 weeks
From brand concept to handover, we deliver end‑to‑end interior design for salons and wellness spaces.

Client flow mapping, zoning, and seating plans to maximise capacity while maintaining comfort and privacy.
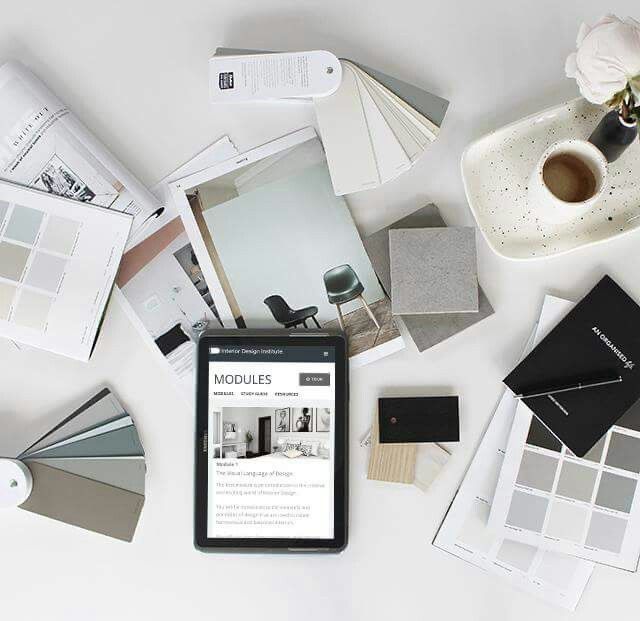
Durable, easy‑to‑clean finishes and furniture selection tailored to Australian conditions and codes.
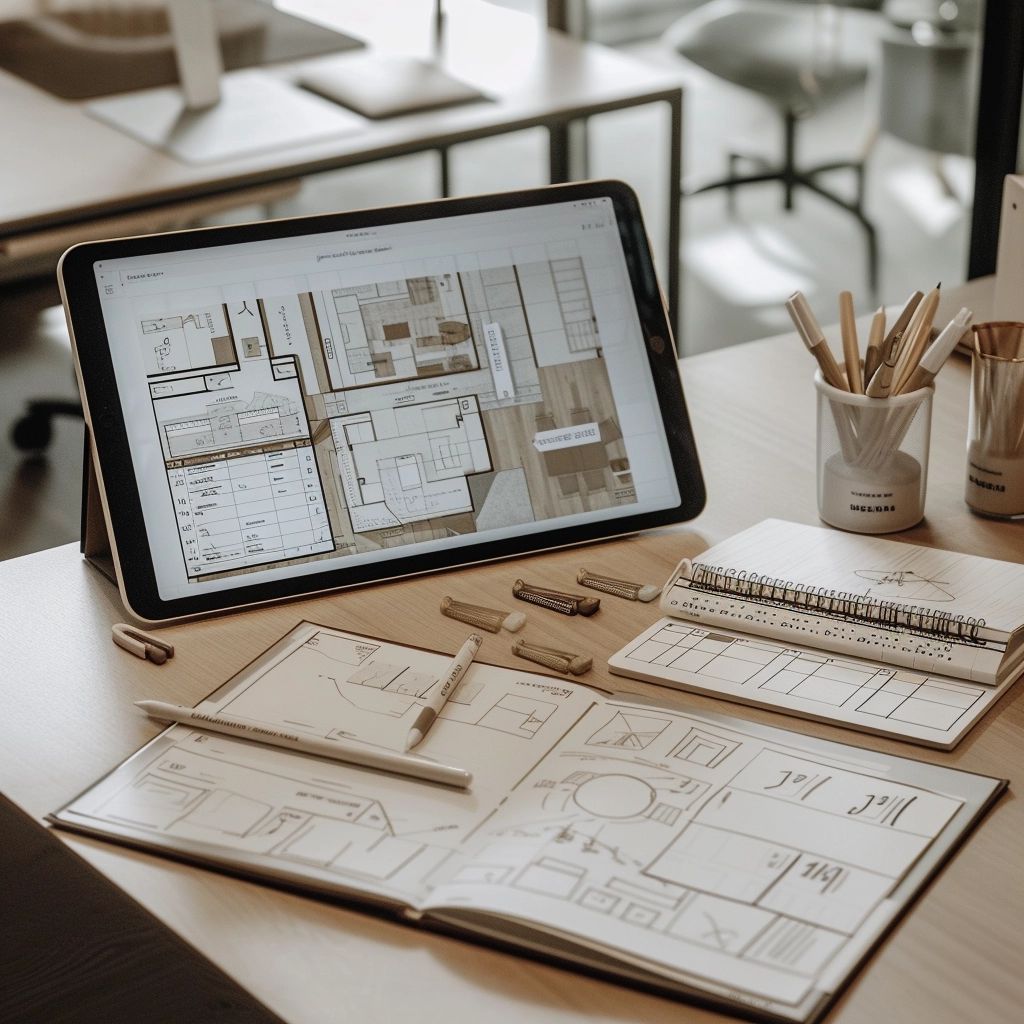
Construction docs, compliance guidance, and liaison with landlords, certifiers, and shopfitters.
A glimpse of salons we’ve helped shape — bright, welcoming and efficient.
Clear stages keep your timeline and budget on track.
Brief, brand, capacity targets and site constraints.
Plans, mood, materials, lighting and 3D visuals.
Detailed drawings and services coordination.
Tendering, shopfitter liaison & site supervision.
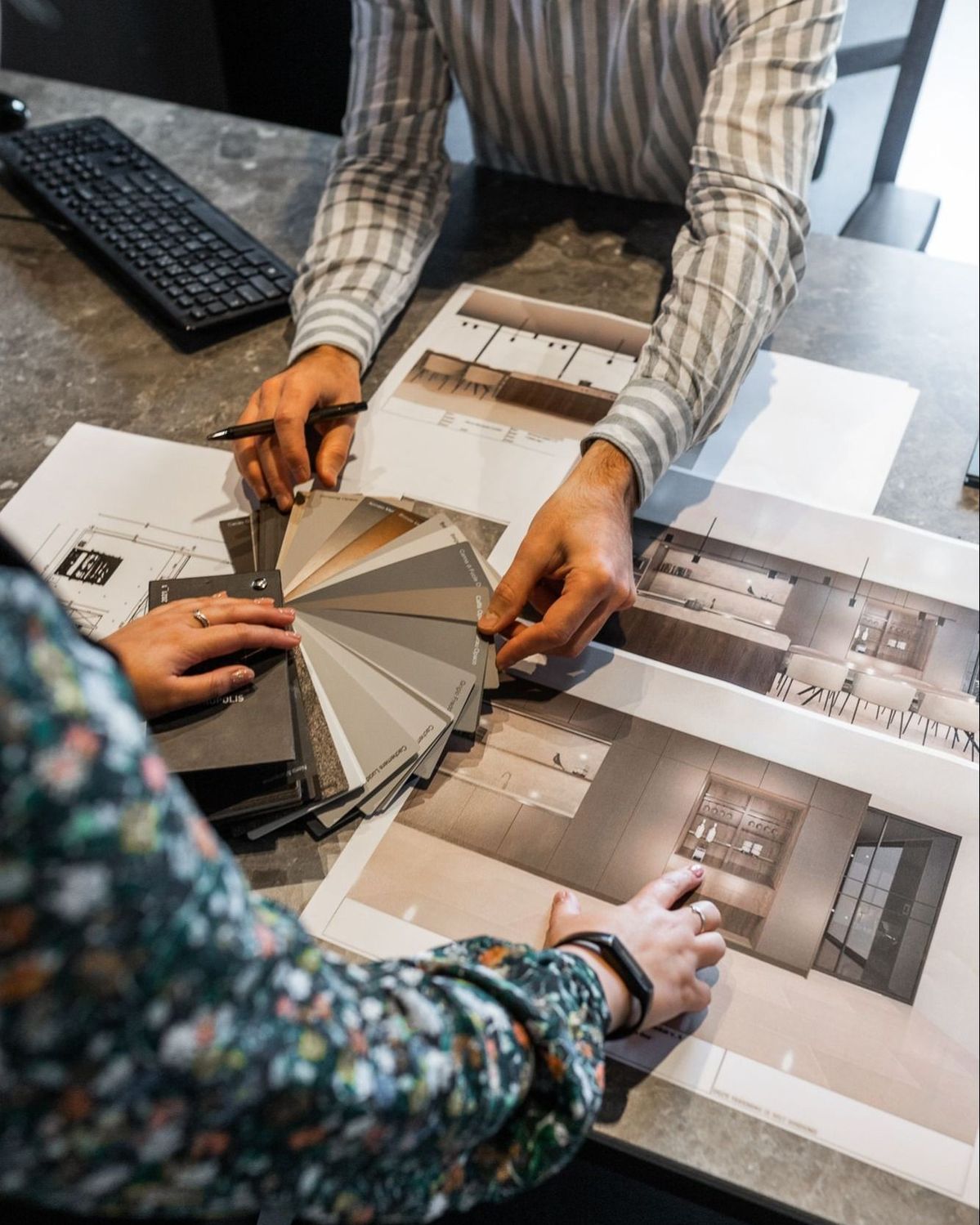
We’re a boutique studio dedicated to the salon industry—from agile start-ups to multi-site brands across Australia. Every centimetre is planned around client flow, ergonomics and compliance while we shape a look that amplifies your brand. The result is a space that photographs beautifully, withstands daily use, and lifts service capacity without sacrificing comfort.
Transparent, fixed‑fee packages for different project sizes.
Up to 80m² • 4–6 stations
$7,900
80–150m² • 6–10 stations
$12,900
150m²+ • multi‑service
Custom
Limited offer
Book this month and receive a complimentary mood board and space-planning sketch for your salon.
Real feedback from Australian salon owners.
5.0“Our refurb was seamless and the new layout doubled retail sales in month one.”
4.5“Clients love the calming palette and the acoustics are spot on for a relaxing vibe.”
5.0“Elidalin coordinated everything with our landlord and shopfitter—lifesaver.”
5.0“On time, on budget, and our reconfigured stations increased daily capacity without feeling crowded.”
4.5“The team handled approvals smoothly and the lighting plan gets compliments every day.”
A few common questions about timelines, approvals and costs.
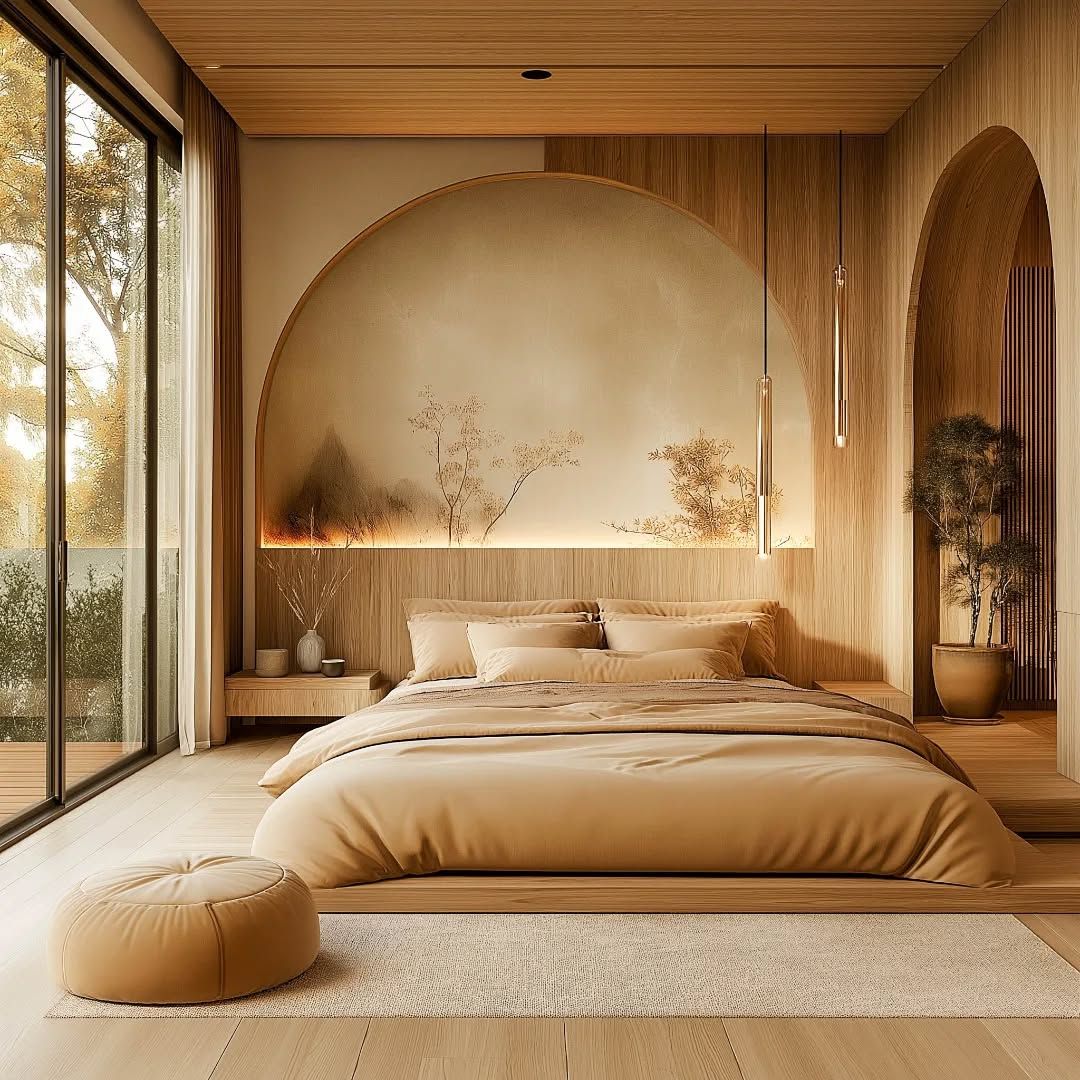
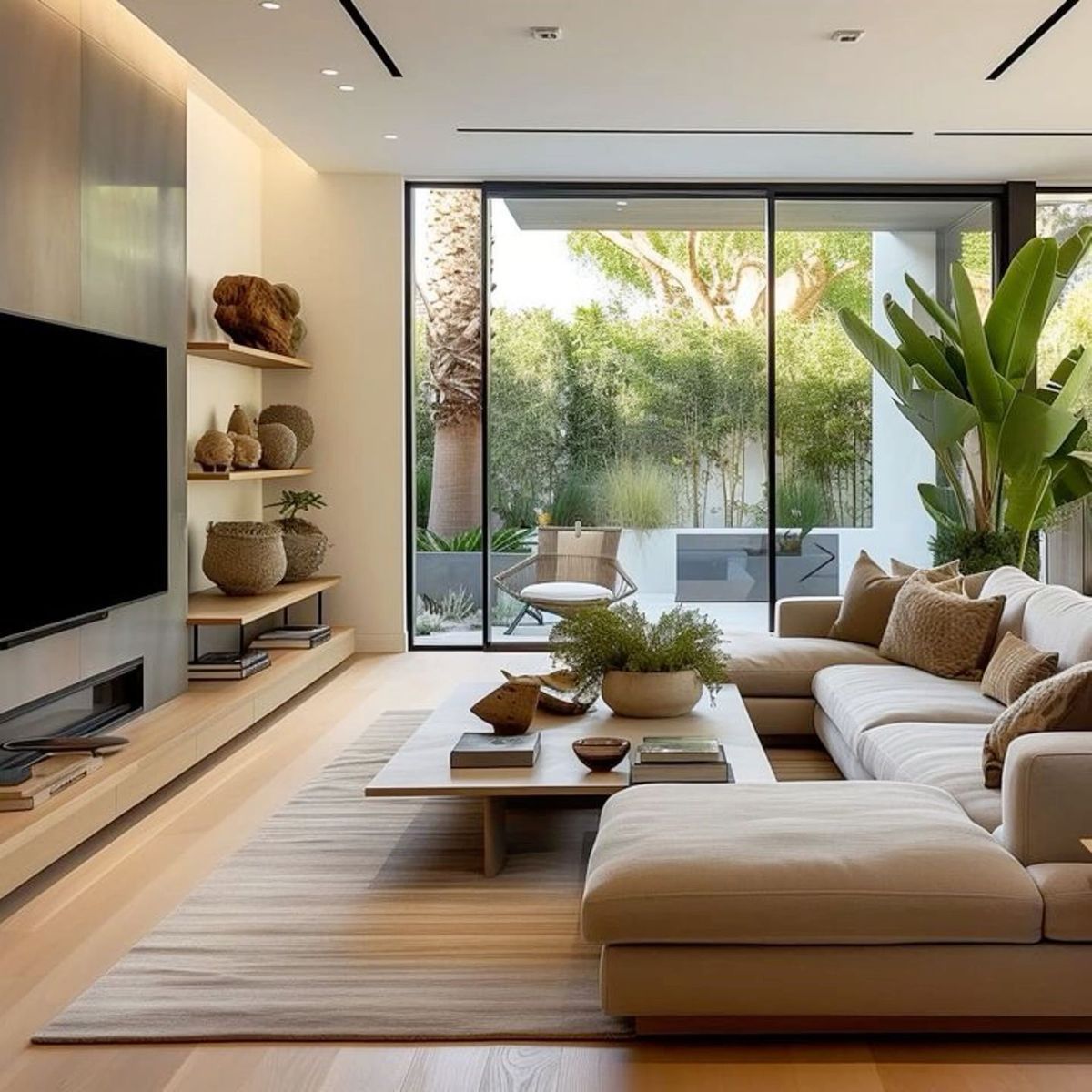
Tell us about your site, timeline and budget. We’ll reply within one business day.